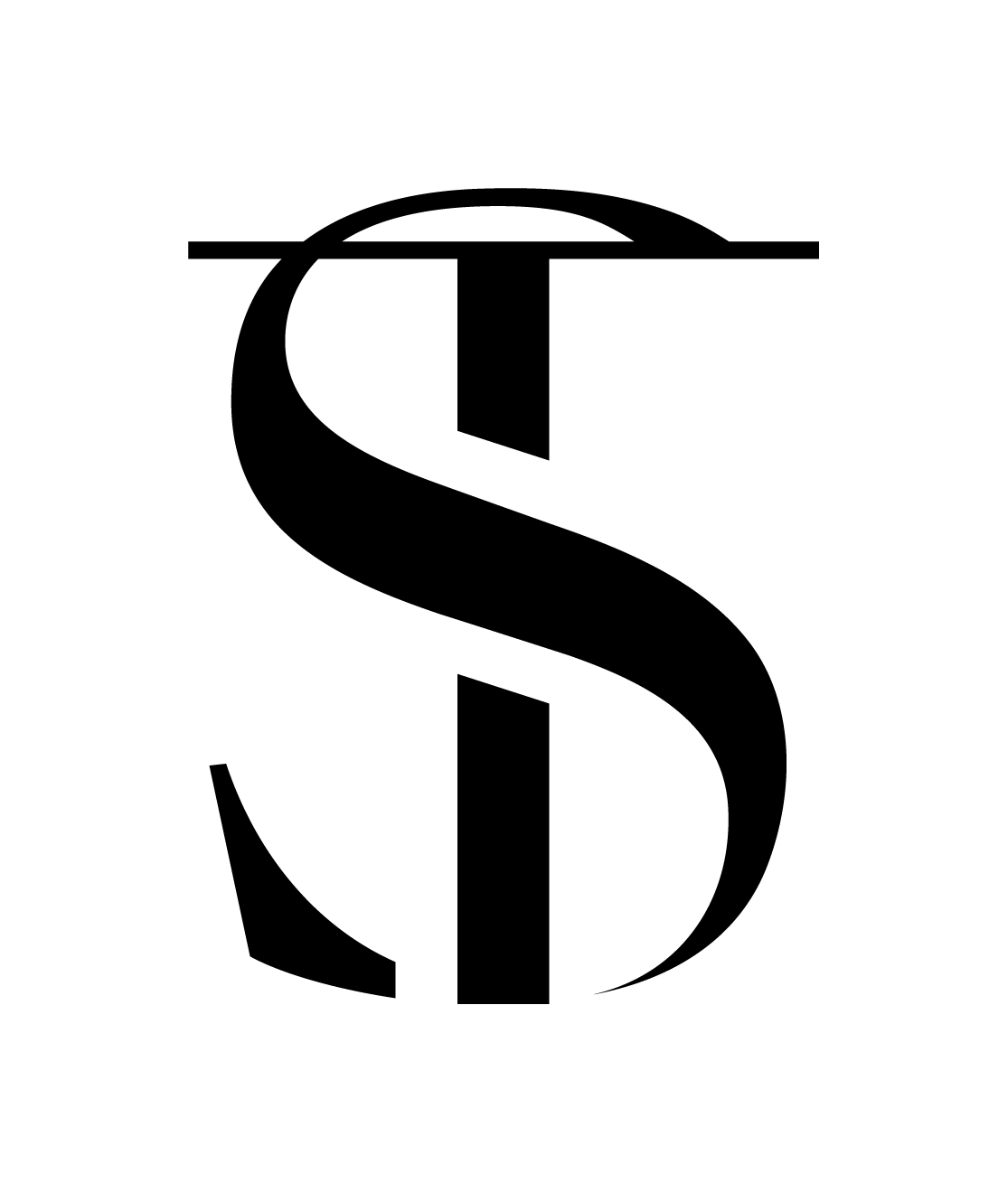This kitchen, laundry and powder room re-design supports the client’s love of cooking and entertaining. The efficient layout of the kitchen supports seamless food preparation, while affording a greater connection to the dining space. The client’s love of timber is met with playful detailing; freestanding timber legs to the island bench, and a continuous articulation of floating shelves, which lend warmth and personality. Drawing on a consistent material palette, the combined laundry and powder room reads as an extension of the kitchen. In both spaces, the timber’s mellow warmth is balanced by speckled granite, which offers a strong backdrop and a versatile, forgiving material for everyday use.
PENNANT HILLS
townhouse
SCOPE
Full interior design, custom joinery
INTERIOR DESIGN
Studio-T and Janice Yim
STYLING
Studio-T and Janice Yim
PHOTOGRAPHY
Amy Piddington
